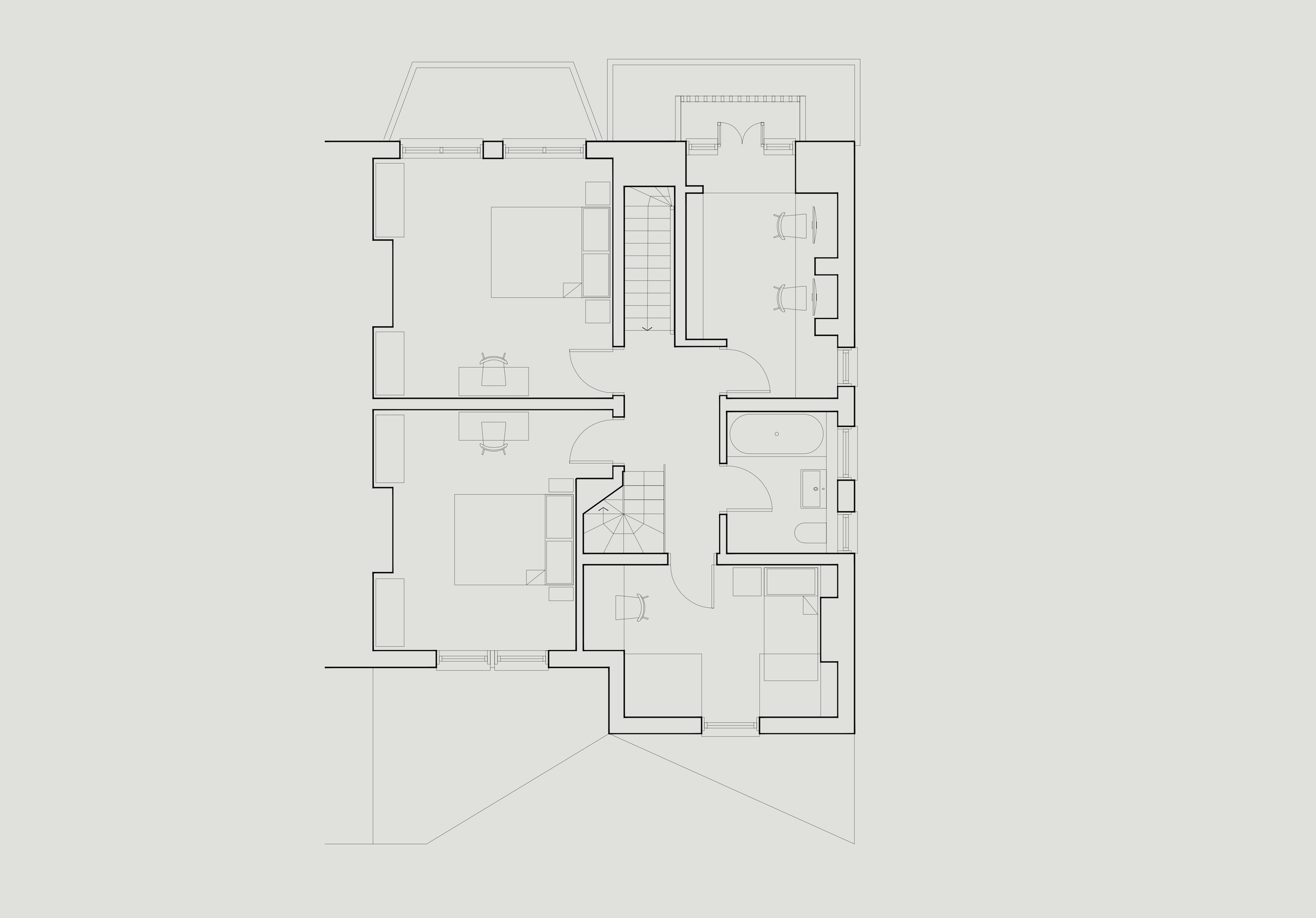A house for retirement
Located in South West London this large family home has a client looking to modernise prior to retirement. Substantial internal renovation is proposed to this semi-detached period property together with an angular rear extension designed to maximise internal daylighting whilst minimise any loss of their existing cherished rear garden.
The material palette proposed includes a variety of soft subtle hues together with texturing and exposure via a number of concealed roof lights at high level.
A house for retirement
Visuals by Christian Brailey




