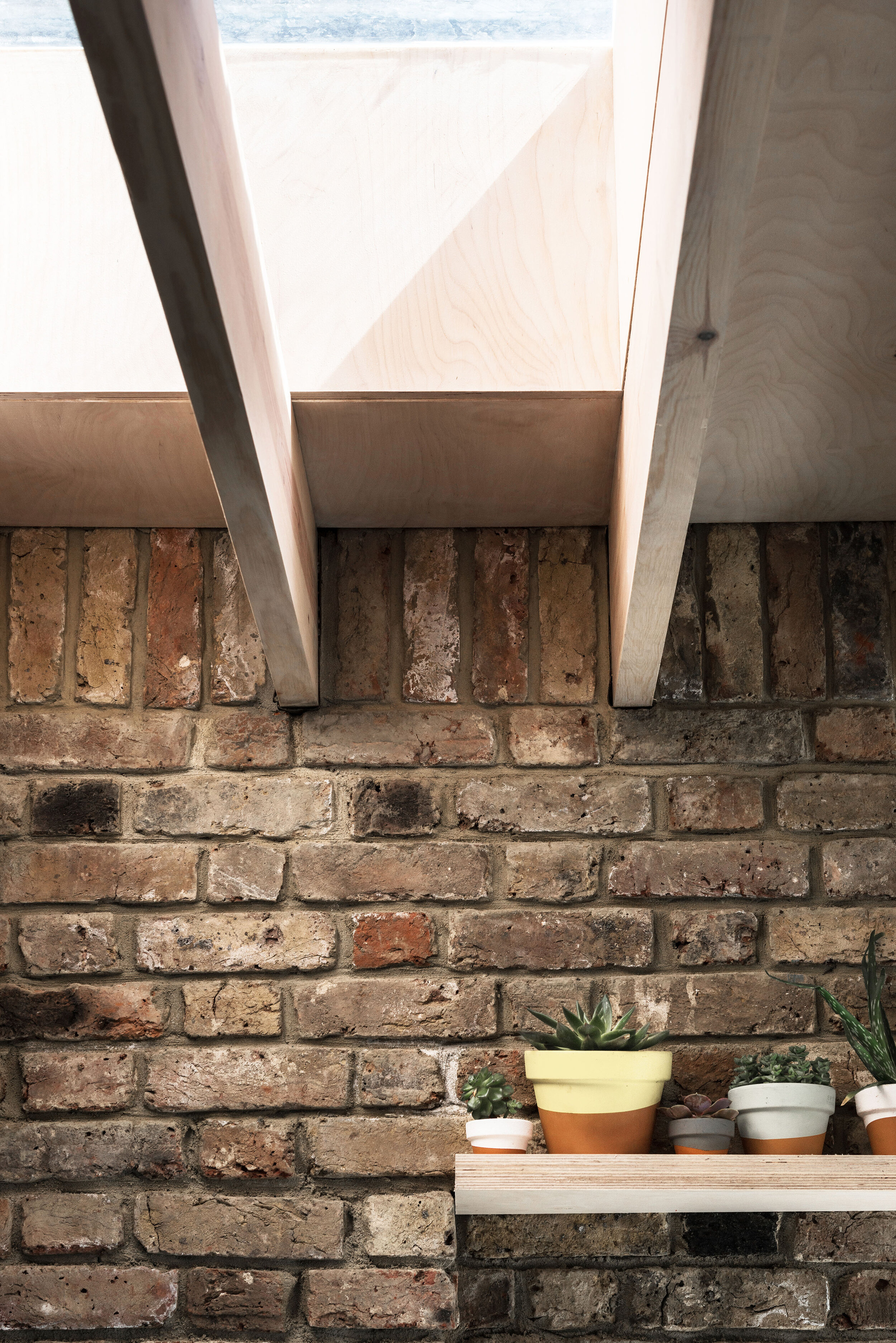A house for floristry
A House for floristry uses a carefully balanced material palette to create a new strong modern interior look to an existing London Victorian terrace family home. Renovating the entire property our client with a young family looked to reconfigure the ground and first floor, whilst also plan for a future venture into the roof space.
The result, a project which creates a new focus on the dining area to the rear around a reclaimed brickwork wall, exposed structural timber soffits, framed views through the house and stepping forms of materials changing as they move from one side of the spaces to the other.
A key consideration throughout; natural light. Bright and airy spaces were created with lowered floors to gain ceiling heights, tall glazed doors to the garden and carefully positioned roof lights.
The spaces combined the rugged existing brickwork against white joinery, silver birch plywood cladding and a chalky matt grey chevron tile floor.
This combination of materiality and natural light allowed the owner as Florist, to use the new rear extension successfully as a work from home environment.












